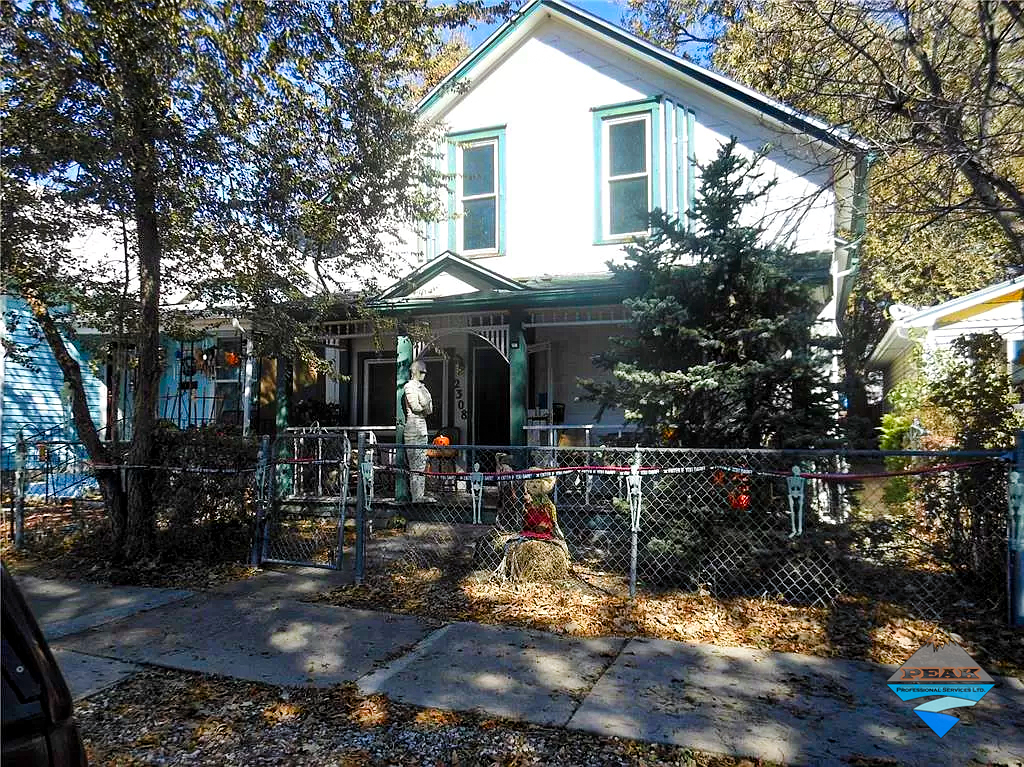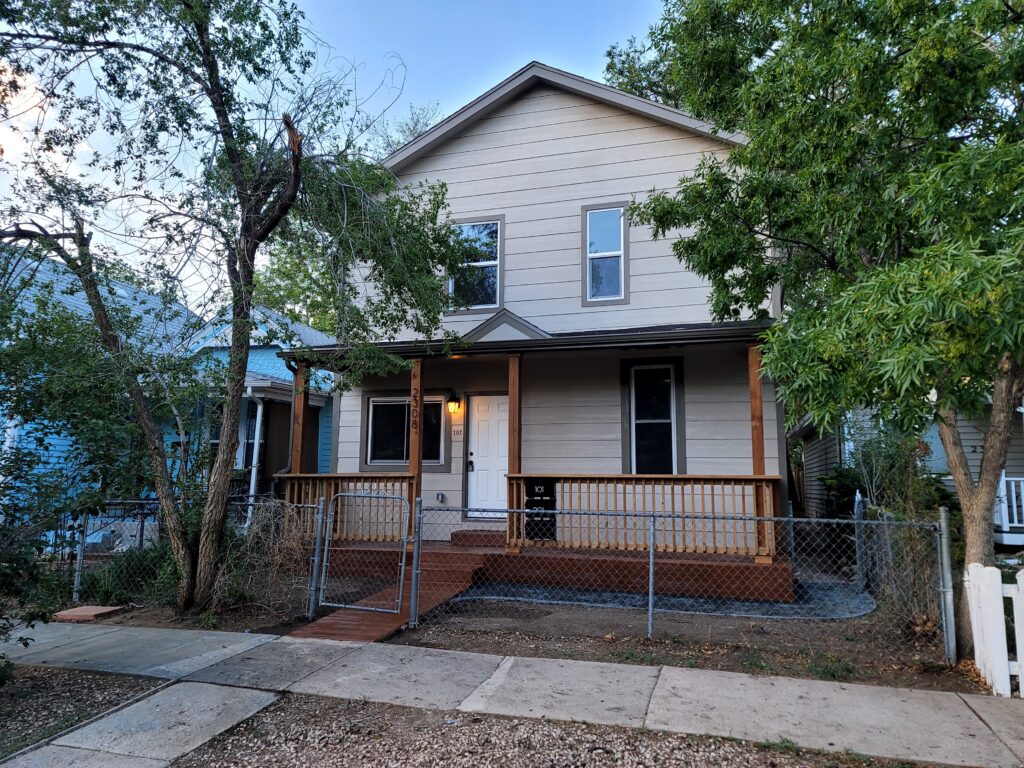
This aging property was ready to collapse and needed a new foundation because the existing stone foundation was crumbling into pieces. Unfortunately the majority of the existing framing was in very bad shape as well, so lifting the building to pour a new foundation was far too dangerous.




The building department was going to make us reduce the size of the property if we demolished the building and pulled the permit for a new construction project, in order to meet modern day setback rules from the neighboring properties; so this project’s permit was pulled as a remodel, requiring us to retain some portion of the existing structure to maintain the existing building’s footprint and maintain the overall square footage.





So we demolished everything other than the existing front wall of the building, which was lifted in place 16 inches to gain grade for water shed, and a new foundation was poured. Then the house was rebuilt and reattached to the existing front wall, which had to be brought up to code prior to completion.

Here is the final result! Since the entire property was rebuilt, we went ahead and increased the height of the house to create taller ceilings on both stories, and the entire exterior was wrapped in new lap siding, completely transforming the look of the property. What was left of the old foundation can be seen stacked up by the base of the fence in the back yard.




This certainly wasn’t the easiest way of accomplishing this project, but it was the only way the building department would allow us to keep the house in it’s existing location without having to lose any square footage. In fact, we gained some square footage on the second floor since we eliminated the loft design in favor of full height ceilings.

